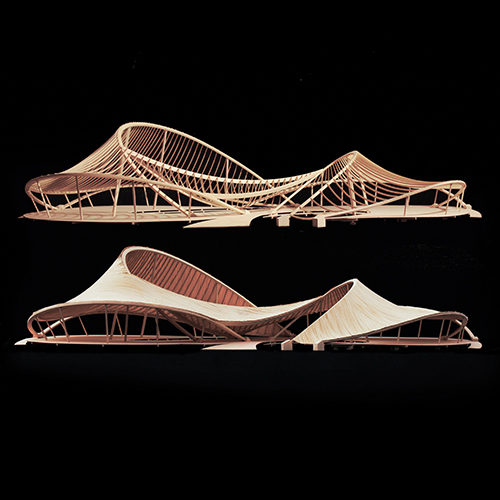Taichung City, Taiwan, 2023
This research was supported by a grant from the Research Grants Council of the Hong Kong Special Administrative Region China: Project No. 17608221. Principal Investigator: Dr Kristof Crolla; Co-Investigator: Dr June-Hao Hou; Project Lead: Longhin Nichol Wong.
1. DESCRIPTION
The KATENARA pavilion, constructed in November 2023 at Dongshi Forestry Cultural Park in Taiwan, showcases the potential of evolutionary algorithms for simplifying the construction of non-standard, lightweight catenary wood structures. The pavilion’s design features a visually striking and elegantly double-curved wooden roof surface, composed of two glulam ring beams and ten near-catenary-shaped glulam beams. Together with the planked wooden roof floor, these elements form a doubly curved shell that balances on two points and is held in place by tension cables anchoring the entire structure to the foundations.
To optimise the catenary beams’ number and spacing, parametric engineering software was utilised to generate a structurally efficient design, which was then further optimised for low-tech timber construction settings. The primary material used for the pavilion was domestically sourced Japanese Cedar wood, chosen for its sustainability and strength. The ring beam sections were optimised to 160mm x 100mm, while the suspended beams were sectioned at 60mm x 90mm, ensuring the structure’s stability and aesthetic appeal.
The primary challenge in designing the KATENARA pavilion involved minimising construction costs while maintaining architectural integrity. To address this issue, the initial perfect catenary design geometries of the main structural elements was gently tweaked using bespoke evolutionary algorithms to enable the pre-fabrication of all curved glulam elements using a single jig. This single custom jig setup, which is not too dissimilar from jigs to produce straight glulam beams, still accounted for a considerable 19% of the total timber works cost, illustrating the significant impact that the cost of jigs has on project’s budget. By reducing their number to one, the project demonstrates the impact evolutionary algorithms can have =on the financial feasibility of projects with non-standard geometries.
In addition to geometry optimisation, strategically controlled parametric detailing was employed to manage geometric variations throughout the pavilions. The connection between the roof floor and the suspended beams was simplified using steel connection details, meticulously designed to facilitate easy fabrication and minimal on-site installation complexity, thus streamlining the overall construction process.
The on-site assembly of KATENARA’s main structure was remarkably swift, with the entire structure being fully assembled within just three hours. Following this, the wooden roof floor, the layered weatherproofing system, and the metal edge cladding were installed, providing protection against the elements and ensuring the pavilion’s longevity.
The successful installation of the KATENARA prototype not only confirms the validity of the concept but also identifies opportunities for future improvements in the design and construction of similar structures. As the first built example of a broader range of potential design solutions for suspended glulam roof structures optimised for low-tech timber construction contexts, KATENARA lays the foundation for more spatially inventive and programmatically challenging future building designs. This breakthrough in architectural design holds particular relevance for developing construction contexts, often faced with overly generic designs, where cost-effective and sustainable solutions are crucial.
The KATENARA Pavilion exemplifies how advanced computational methods and evolutionary algorithms can transform architectural design and construction, enabling architects and engineers to create visually striking, structurally efficient, and environmentally sustainable buildings that push global construction boundaries.
2. PROJECT CREDITS
Projetc: 弦閣 – Katenara
Completion: 14 December 2023
Location: 台灣台中市東勢林業文化園區 – Dongshi Forestry Cultural Park, Taichung City, Taiwan
Institute: 農業部林業及自然保育署臺中分署 – Taichung Branch, Forestry and Nature Conservation Agency, Ministry of Agriculture (MoA)
Design Research: Building Simplexity Lab (BSL), The University of Hong Kong (HKU), Faculty of Architecture (FoA)
In Collaborator With: 國立陽明交通大學建築所 – National Yang Ming Chiao Tung University (NYCU), Graduate Institute of Architecture (GIA)
Principal Investigator: 高仕棠 – Dr Kristof Crolla
Co-investigator: 侯君昊 – Dr June-Hao Hou
Project Lead: 黃朗軒 – Nichol Wong
Project Team: 高仕棠, 黃朗軒, 許倍銜, 侯君昊, 鄭宇彤 – Dr Kristof Crolla, Nichol Wong, Dr Pei-Hsien Hsu, Dr June-Hao Hou, Yu-Tung Cheng
Structural Engineering: 原型結構工程顧問有限公司 – A.S studio Engineering Consultant
Timber Manufacturing: 國立臺灣大學實驗林水里木材利用實習工廠 – National Taiwan University (NTU), Suili Wood Utilisation Factory
Metal Manufacturing: 國立陽明交通大學機械系實習工場 – NYCU Machine Workshop
Construction: 藝創木構 – Wood Art And Structure
Material Support: 農業部林業及自然保育署 – Forestry and Nature Conservation Agency, MoA
Video: Julien Klisz, Laboratory for Explorative Architecture & Design Ltd. (LEAD) | l-e-a-d.pro
3. PUBLICATIONS


