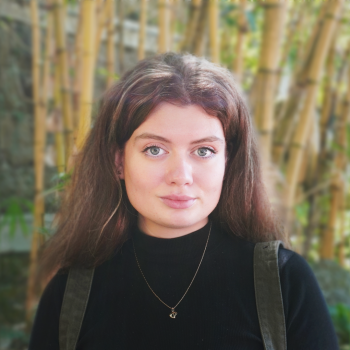FOCUS
A strong dichotomy exists between the increased architectural design agency offered by digital tools today and the affordances given by many construction contexts. This applies in particular to building environments in developing countries with limited available means.
The Building Simplexity Laboratory (BSL) questions whether computational design tools can be used differently in contemporary environmentally, socially, and financially sustainable architecture practice so that onsite affordances can be increased in parallel with the expanding design solution space.
The concept of “Building Simplexity” aims to overcome construction complexities associated with digital designs through the simplest of means, using digital design tools as weapons of choice to root the work in a human-centred construction reality. This concept challenges the role practising architects are often given and the extent of their authority within professional legal frameworks.
The lab situates itself within ‘Post-Digital Architectural Design Practice’ and hypothesises that the locally available construction solution space can be expanded by incorporating form, matter, material systems, materialisation, and data as design drivers and by acknowledging onsite serendipity and variability as project-defining properties.
PEOPLE
Kristof Crolla 高仕棠
PhD (RMIT); M.Arch (AA); Ir-Arch (UGhent); RIBA; ARB (UK)
Kristof Crolla is an architect who combines his architectural practice “Laboratory for Explorative Architecture & Design Ltd.” (LEAD) with his position as Associate Dean (Special Projects) and tenured Associate Professor at the University of Hong Kong (HKU) Faculty of Architecture. He founded the Building Simplexity Laboratory (BSL) research group, directs the Bachelor of Arts & Science Design+ programme and teaches at the Masters of Architecture. He graduated Magna Cum Laude as Civil Architectural Engineer from Ghent University in 2003, completed the Architectural Association School of Architecture, London (AA)’s Master of Architecture programme Design Research Laboratory (DRL) in 2007 and worked for several years as Lead Architect for Zaha Hadid Architects, for whom he a.o. lead the design of the Antwerp Port House, while teaching in parallel at the AA and other institutions worldwide. He received numerous design awards and accolades for his work focussing on the strategic integration of latest technologies in the architectural design and implementation process and is best known for the projects “YEZO”, “Golden Moon”, and “ZCB Bamboo Pavilion” for which he a.o. received the World Architecture Festival Small Project of the Year 2016 award. In 2018, he completed his PhD studies at RMIT, Melbourne, with the doctoral dissertation “Building Simplexity – The ‘More or Less’ of Post-Digital Architecture Practice” for which received the 2016 RMIT Vice-Chancellor’s Prize for Research Impact – Higher Degree by Research. In 2019, he was appointed by the International Network for Bamboo and Rattan (INBAR) as a Task Force Expert Member – Bamboo Construction.
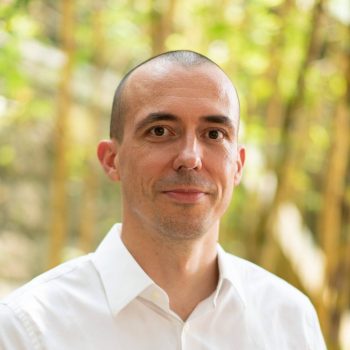
Garvin Goepel 高嘉文
PhD (CUHK); M.Arch (die Angewandte); B.Sc (Liechtenstein)
Garvin Goepel is a designer and researcher specialised in the field of combining Augmented-Reality (AR) with generative architecture. He is currently holding a position as Post-doctoral Fellow and Lecturer at HKU. He has gained academic research experience at the Block Research Group (BRG, ETH Zurich) in 2021 and at the BSL since 2019. He pursued his PhD at the Chinese University of Hong Kong (CUHK) as an awardee of the Research Grants Council (RGC) Hong Kong PhD Fellowship Scheme (HKPFS). His research advances studies in collaborative holographic-driven construction, expands opportunities for technology-infused craftsmanship, and reflects on workflows that replace conventional paper drawing-based communication with holographic instruction. He has studied architecture and received his degree Master of Architecture with distinction from the University of Applied Arts, Vienna (die Angewandte)- Studio Greg Lynn and gained professional experience working with several practices including Coop Himmelb(l)au in Vienna.
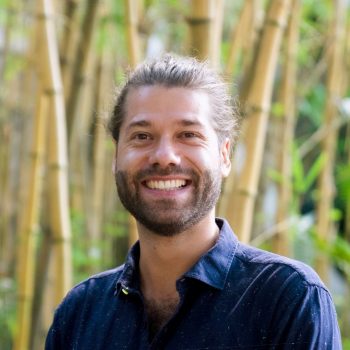
Abdullah Tahir Sheikh
MRAC (IAAC), BA Hons OxArch
Abdullah Sheikh is a Senior Research Assistant (SRA) specialising in Extended Reality (XR) interaction who joined BSL in 2021. He graduated with BA-Hons from the Bachelor of Architecture at the Oxford Brookes University School of Architecture (OxArch) in 2019. Following this, he worked as Architectural Assistant at architectural design practice Populous in London, UK. He completed a Master of Robotics and Advanced Construction at the Institute for Advanced Architecture of Catalonia (IAAC) in 2021, where his thesis project focussed on human-machine collaboration and the integration of robotic fabrication and extended reality in architectural material systems.
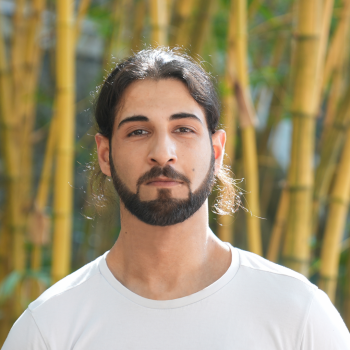
Longhin Nichol Wong 黃朗軒
MArch (CUHK); BSSc-Hons (CUHK); HKIA; ARB(HK)
Longhin Nichol Wong is a Senior Research Assistant (SRA) specialising in timber construction who joined BSL in 2021. In 2016, he graduated with BSSc-Hons from the Chinese University of Hong Kong School of Architecture (CUHK). He then worked as Architectural Trainee at Rocco Design Architects, following which he completed a CUHK Master of Architecture in 2019. His thesis project focussed on simplifying catenary timber roof structures and was a finalist in the INSPIRE Award and winner of the Design Inspire 2020 award. Prior to joining BSL, he served as a parametric designer at WillkinsonEyre Hong Kong where he spearheaded the design of the award-winning Jinhua Hepan Bridge and contributed to the gold-winning Dongguan Cross Taiping Waterway Bridge at the International Architecture & Design Awards 2023. He gained recognition for his exceptional work on the “Victoria Vessel,” a glulam urban furniture project located at the Wanchai promenade, which won the Harbourfront Public Furniture Competition.
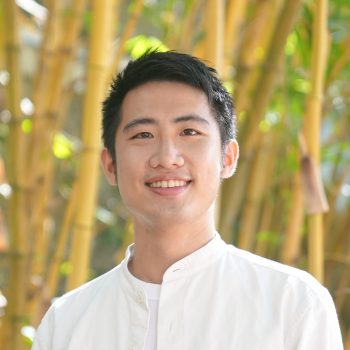
Jingwen Song 宋婧雯
M.S (UMich); M.Arch (SDJZU); B.Arch (JMSU)
Jingwen Song is a Senior Research Assistant (SRA) specialising in robotic fabrication who joined BSL in 2022. She received a Bachelor of Architecture from Jiamusi University (JMSU) in 2017 and a Master of Architecture from Shandong Jianzhu University (SDJZU) in 2021. She graduated with a Master of Science in Digital and Material Technologies at the University of Michigan (UMich) Taubman College of Architecture and Urban Planning in 2022, where her work focussed on robotic timber assembly and textile structure design.
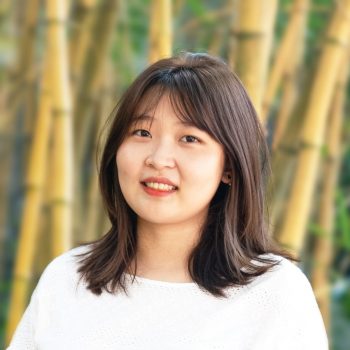
Andreea Bunica 開心果
MRAC (IAAC), BA Hons OxArch
Andreea is an External Consultant to the ‘Building Simplexity Lab’, which she joined as (Senior) Research Assistant from mid-2021 to early 2023. In 2020 she founded office-ngom, with projects ranging from commercial AR, computer vision and robotics to researching and developing resilient mixed systems. Andreea works with interdisciplinary tech following an interest in bridging the fundamental discrepancy between learning, making and creating impact. After studying in Oxford, Sydney and Barcelona, critical research interests emerged at the intersections between synthetic biology, evolutionary robotics, as well as socio-political and anthropological philosophy. Her interests converge under the umbrella of ‘making space for growth’- where space can be emotional space, social space, digital or physical, inner or outer, planetary or outer-planetary.
